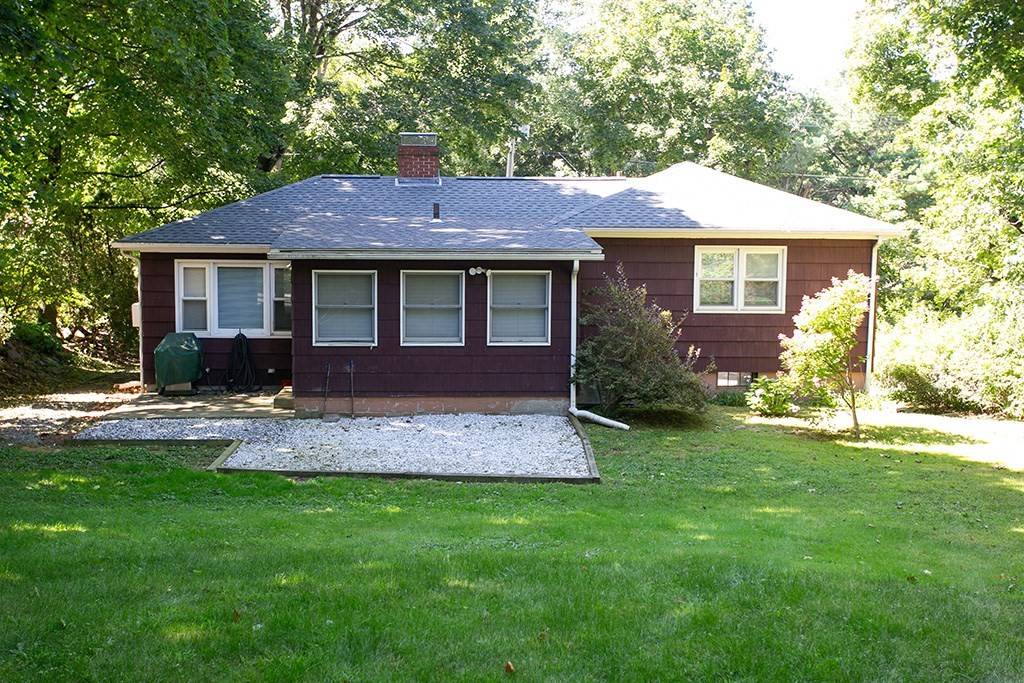$400,000
$399,900
For more information regarding the value of a property, please contact us for a free consultation.
991 Main Street Leominster, MA 01453
2 Beds
1.5 Baths
1,291 SqFt
Key Details
Sold Price $400,000
Property Type Single Family Home
Sub Type Single Family Residence
Listing Status Sold
Purchase Type For Sale
Square Footage 1,291 sqft
Price per Sqft $309
MLS Listing ID 73375452
Sold Date 07/15/25
Style Ranch
Bedrooms 2
Full Baths 1
Half Baths 1
HOA Y/N false
Year Built 1956
Annual Tax Amount $4,973
Tax Year 2024
Lot Size 0.430 Acres
Acres 0.43
Property Sub-Type Single Family Residence
Property Description
OPEN HOUSE - JUNE 15th (12-2) ~~ Charming 2 (possible 3)-Bedroom Ranch NOTE; 2 traditional bedrooms with a large bonus room off the kitchen that can be used for a Family room, office as well as a 3rd bedroom – Prime Location! Newer ROOF, FURNACE, ROTH OIL TANK, water heater, sump pump, dishwasher, stove. This beautifully maintained ranch in the sought-after North Leominster neighborhood offers the perfect blend of comfort and convenience. Step inside to find a bright and airy living space, featuring an open floor plan that's ideal for both relaxation and entertaining.The kitchen is well-equipped with modern appliances and ample cabinetry, making meal preparation a breeze. The spacious living room invites cozy gatherings around the BRICK FIREPLACE. Heated front entry room. Outside, enjoy a well-manicured yard with plenty of room for outdoor activities or gardening. Additional highlights include a 1 car attached garage with a partially finished basement, and potential for more!
Location
State MA
County Worcester
Zoning RES
Direction Main Street is Route 13 - GPS
Rooms
Family Room Flooring - Stone/Ceramic Tile, Exterior Access, Wainscoting
Basement Full, Partially Finished, Garage Access, Bulkhead, Sump Pump, Concrete
Primary Bedroom Level First
Dining Room Ceiling Fan(s), Flooring - Hardwood, Flooring - Wall to Wall Carpet
Kitchen Flooring - Vinyl
Interior
Interior Features Internet Available - Unknown
Heating Baseboard, Oil
Cooling Window Unit(s)
Flooring Carpet, Hardwood, Vinyl / VCT
Fireplaces Number 1
Fireplaces Type Living Room
Appliance Water Heater, Range, Dishwasher, Microwave, Refrigerator, Washer, Dryer
Laundry Bathroom - Full, First Floor, Electric Dryer Hookup, Washer Hookup
Exterior
Exterior Feature Porch - Enclosed, Patio, Rain Gutters, Storage
Garage Spaces 1.0
Community Features Public Transportation, Shopping, Tennis Court(s), Walk/Jog Trails, Golf, Medical Facility, Laundromat, Highway Access, House of Worship, Public School, T-Station, University
Utilities Available for Electric Range, for Electric Oven, for Electric Dryer, Washer Hookup
Roof Type Shingle,Asphalt/Composition Shingles
Total Parking Spaces 4
Garage Yes
Building
Lot Description Cleared
Foundation Concrete Perimeter, Block
Sewer Public Sewer
Water Public
Architectural Style Ranch
Schools
Elementary Schools Johnny Applesee
Middle Schools Sky View
High Schools Leominster High
Others
Senior Community false
Read Less
Want to know what your home might be worth? Contact us for a FREE valuation!

Our team is ready to help you sell your home for the highest possible price ASAP
Bought with Amanda Bradford • RE/MAX Synergy
GET MORE INFORMATION





