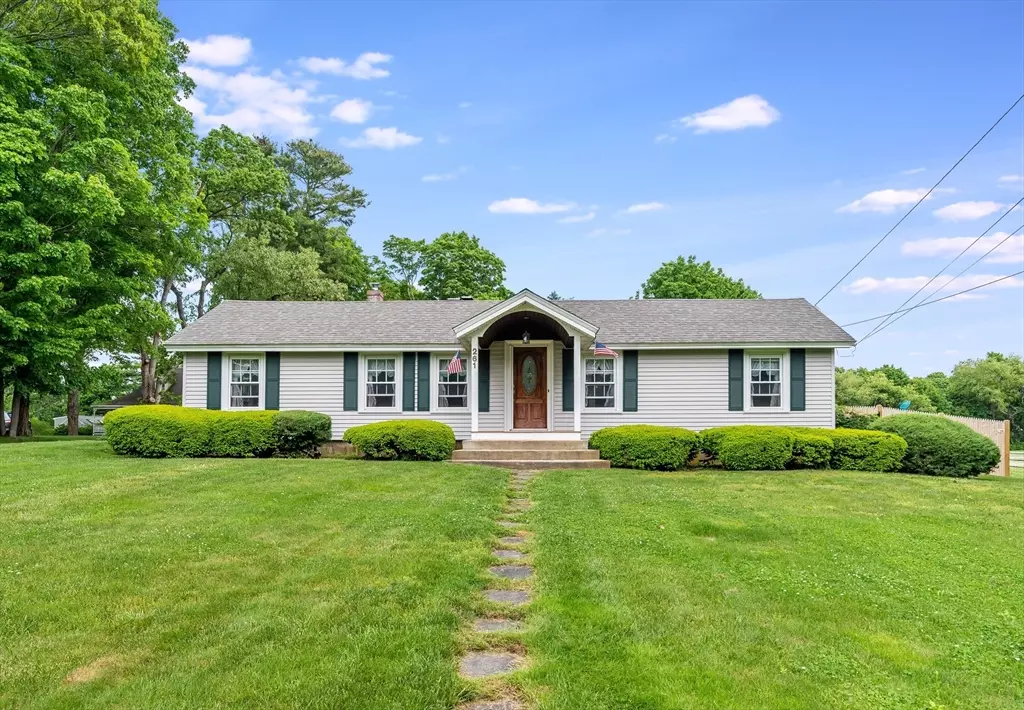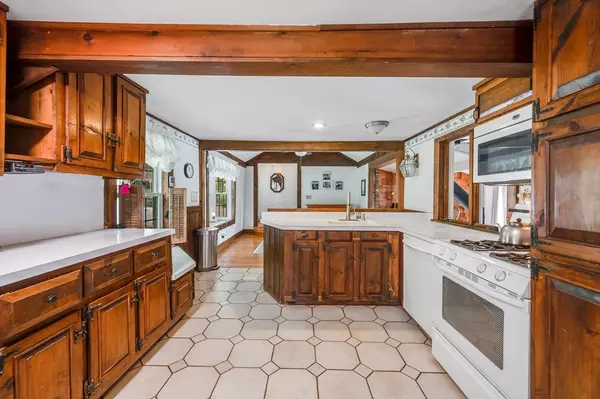$760,000
$799,000
4.9%For more information regarding the value of a property, please contact us for a free consultation.
261 Asbury St Hamilton, MA 01982
3 Beds
3 Baths
2,276 SqFt
Key Details
Sold Price $760,000
Property Type Single Family Home
Sub Type Single Family Residence
Listing Status Sold
Purchase Type For Sale
Square Footage 2,276 sqft
Price per Sqft $333
MLS Listing ID 73246155
Sold Date 07/30/24
Style Ranch
Bedrooms 3
Full Baths 3
HOA Y/N false
Year Built 1954
Annual Tax Amount $10,110
Tax Year 2024
Lot Size 0.510 Acres
Acres 0.51
Property Sub-Type Single Family Residence
Property Description
Discover the perfect blend of comfort and convenience in this charming single-family, one-level home located in the heart of Hamilton. This beautifully maintained residence boasts 3 bedrooms and 3 full bathrooms, offering ample space for all. The open floor plan seamlessly connects the family room, dining, and kitchen areas, creating an inviting space for entertaining and everyday living. Enjoy warm summer days lounging by the in-ground swimming pool, or host unforgettable gatherings in this private outdoor oasis. This home presents a fantastic opportunity for you to bring your design ideas and make it your own. Personalize the space to match your unique style and preferences, transforming it into your dream home.
Location
State MA
County Essex
Zoning R1A
Direction GPS
Rooms
Family Room Wood / Coal / Pellet Stove, Flooring - Hardwood, Flooring - Wall to Wall Carpet, Exterior Access, Open Floorplan
Basement Full, Finished, Interior Entry, Garage Access
Primary Bedroom Level First
Dining Room Flooring - Hardwood, Open Floorplan
Kitchen Kitchen Island, Open Floorplan
Interior
Interior Features Recessed Lighting, Den, Bonus Room
Heating Baseboard, Natural Gas, Wood Stove
Cooling Window Unit(s)
Flooring Tile, Carpet, Hardwood, Flooring - Wall to Wall Carpet, Flooring - Stone/Ceramic Tile
Fireplaces Number 1
Fireplaces Type Living Room, Wood / Coal / Pellet Stove
Appliance Gas Water Heater, Dishwasher, Refrigerator, Freezer, Washer, Dryer
Laundry Dryer Hookup - Gas, Washer Hookup, Sink, In Basement
Exterior
Exterior Feature Pool - Inground, Storage, Fenced Yard
Garage Spaces 2.0
Fence Fenced
Pool In Ground
Community Features Public Transportation, Park, Public School
Total Parking Spaces 4
Garage Yes
Private Pool true
Building
Lot Description Corner Lot
Foundation Concrete Perimeter
Sewer Private Sewer
Water Public
Architectural Style Ranch
Schools
Elementary Schools Cutler
Middle Schools Miles River
High Schools Hwrhs
Others
Senior Community false
Read Less
Want to know what your home might be worth? Contact us for a FREE valuation!

Our team is ready to help you sell your home for the highest possible price ASAP
Bought with Linda Clayton • RE/MAX Beacon
GET MORE INFORMATION





